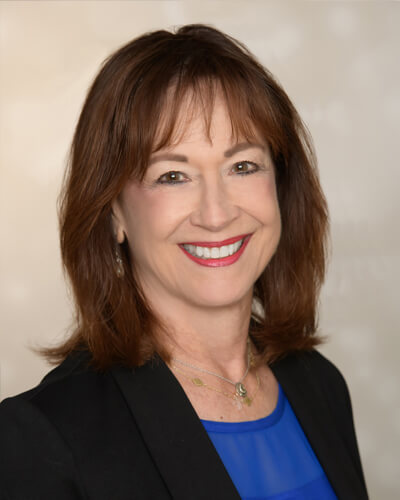
Listing Courtesy of:  bridgeMLS / Christie's Int'l Re Sereno / Lillie Missbrenner
bridgeMLS / Christie's Int'l Re Sereno / Lillie Missbrenner
 bridgeMLS / Christie's Int'l Re Sereno / Lillie Missbrenner
bridgeMLS / Christie's Int'l Re Sereno / Lillie Missbrenner 863 Dederick Ct San Jose, CA 95125
Sold (7 Days)
$1,840,000
MLS #:
41034111
41034111
Lot Size
3,600 SQFT
3,600 SQFT
Type
Single-Family Home
Single-Family Home
Year Built
1999
1999
Style
Traditional
Traditional
County
Santa Clara County
Santa Clara County
Listed By
Lillie Missbrenner, DRE #01711589, Pleasanton Office
Bought with
Jing Hu, Coldwell Banker Realty
Jing Hu, Coldwell Banker Realty
Source
bridgeMLS
Last checked Jul 2 2025 at 1:14 AM GMT+0000
bridgeMLS
Last checked Jul 2 2025 at 1:14 AM GMT+0000
Bathroom Details
- Full Bathrooms: 3
Interior Features
- Family Room
- Formal Dining Room
- Kitchen/Family Combo
- Breakfast Bar
- Stone Counters
- Eat-In Kitchen
- Kitchen Island
- Sound System
- Laundry: Dryer
- Laundry: Laundry Room
- Laundry: Washer
- Laundry: Cabinets
- Dishwasher
- Double Oven
- Disposal
- Gas Range
- Plumbed for Ice Maker
- Microwave
- Oven
- Dryer
- Washer
- Gas Water Heater
- Water Softener
- Windows: Window Coverings
Kitchen
- Breakfast Bar
- Counter - Stone
- Dishwasher
- Double Oven
- Eat In Kitchen
- Garbage Disposal
- Gas Range/Cooktop
- Ice Maker Hookup
- Island
- Microwave
- Oven Built-In
Lot Information
- Court
- Landscape Back
- Landscape Front
Property Features
- Fireplace: 1
- Fireplace: Family Room
- Fireplace: Gas Starter
- Foundation: Slab
Heating and Cooling
- Forced Air
- Ceiling Fan(s)
- Central Air
Pool Information
- None
Homeowners Association Information
- Dues: $136/Monthly
Flooring
- Hardwood
- Tile
- Vinyl
Exterior Features
- Roof: Tile
Utility Information
- Utilities: All Public Utilities
- Sewer: Public Sewer
Garage
- Garage
Parking
- Attached
Stories
- 2
Living Area
- 2,654 sqft
Disclaimer: Bay East© 2025. CCAR ©2025. bridgeMLS ©2025. Information Deemed Reliable But Not Guaranteed. This information is being provided by the Bay East MLS, or CCAR MLS, or bridgeMLS. The listings presented here may or may not be listed by the Broker/Agent operating this website. This information is intended for the personal use of consumers and may not be used for any purpose other than to identify prospective properties consumers may be interested in purchasing. Data last updated at: 7/1/25 18:14


