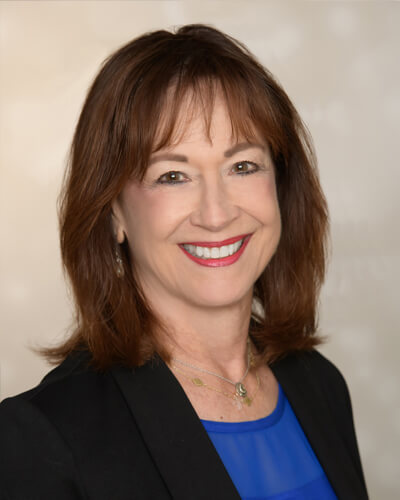


Listing Courtesy of:  bridgeMLS / Christie's Int'l Re Sereno / Colleen Bliss / Pleasanton Office / Natalie Bianco
bridgeMLS / Christie's Int'l Re Sereno / Colleen Bliss / Pleasanton Office / Natalie Bianco
 bridgeMLS / Christie's Int'l Re Sereno / Colleen Bliss / Pleasanton Office / Natalie Bianco
bridgeMLS / Christie's Int'l Re Sereno / Colleen Bliss / Pleasanton Office / Natalie Bianco 224 S Mission Drive Madera, CA 93636
Active (13 Days)
$410,000
MLS #:
41057717
41057717
Lot Size
2,100 SQFT
2,100 SQFT
Type
Single-Family Home
Single-Family Home
Year Built
2022
2022
Style
Contemporary
Contemporary
School District
Golden Valley Unified
Golden Valley Unified
County
Madera County
Madera County
Listed By
Colleen Bliss, Christie's Int'l Re Sereno
Natalie Bianco, DRE #01290549, Pleasanton Office
Natalie Bianco, DRE #01290549, Pleasanton Office
Source
bridgeMLS
Last checked May 20 2024 at 1:43 AM GMT+0000
bridgeMLS
Last checked May 20 2024 at 1:43 AM GMT+0000
Bathroom Details
- Full Bathrooms: 2
- Partial Bathroom: 1
Interior Features
- Windows: Screens
- Windows: Double Pane Windows
- Solar Hot Water
- Washer
- Dryer
- Refrigerator
- Range
- Oven
- Microwave
- Gas Range
- Disposal
- Dishwasher
- Laundry: Upper Level
- Laundry: Washer
- Laundry: Laundry Room
- Laundry: Gas Dryer Hookup
- Laundry: Dryer
- Laundry: 220 Volt Outlet
- Stone Counters
- Counter - Solid Surface
- Storage
- Kitchen/Family Combo
- Family Room
- Dining Area
Kitchen
- Refrigerator
- Range/Oven Built-In
- Oven Built-In
- Microwave
- Gas Range/Cooktop
- Garbage Disposal
- Dishwasher
- Counter - Stone
- Counter - Solid Surface
Lot Information
- Private
- Landscape Front
- Landscape Back
- Front Yard
- Level
Property Features
- Fireplace: None
- Fireplace: 0
- Foundation: Slab
Heating and Cooling
- Central
- Solar
- Forced Air
- Central Air
- Ceiling Fan(s)
Pool Information
- Community
- See Remarks
Homeowners Association Information
- Dues: $125/Monthly
Flooring
- Other
- Carpet
- Laminate
Exterior Features
- Roof: Cement
Utility Information
- Sewer: Public Sewer
Garage
- Garage
Parking
- Garage Door Opener
- Garage Faces Front
- Electric Vehicle Charging Station(s)
- Parking Lot
- Guest
- Int Access From Garage
- Garage
- Attached
Stories
- 2
Living Area
- 1,579 sqft
Location
Estimated Monthly Mortgage Payment
*Based on Fixed Interest Rate withe a 30 year term, principal and interest only
Listing price
Down payment
%
Interest rate
%Mortgage calculator estimates are provided by Sereno Group and are intended for information use only. Your payments may be higher or lower and all loans are subject to credit approval.
Disclaimer: Bay East© 2024. CCAR ©2024. bridgeMLS ©2024. Information Deemed Reliable But Not Guaranteed. This information is being provided by the Bay East MLS, or CCAR MLS, or bridgeMLS. The listings presented here may or may not be listed by the Broker/Agent operating this website. This information is intended for the personal use of consumers and may not be used for any purpose other than to identify prospective properties consumers may be interested in purchasing. Data last updated at: 5/19/24 18:43


Description