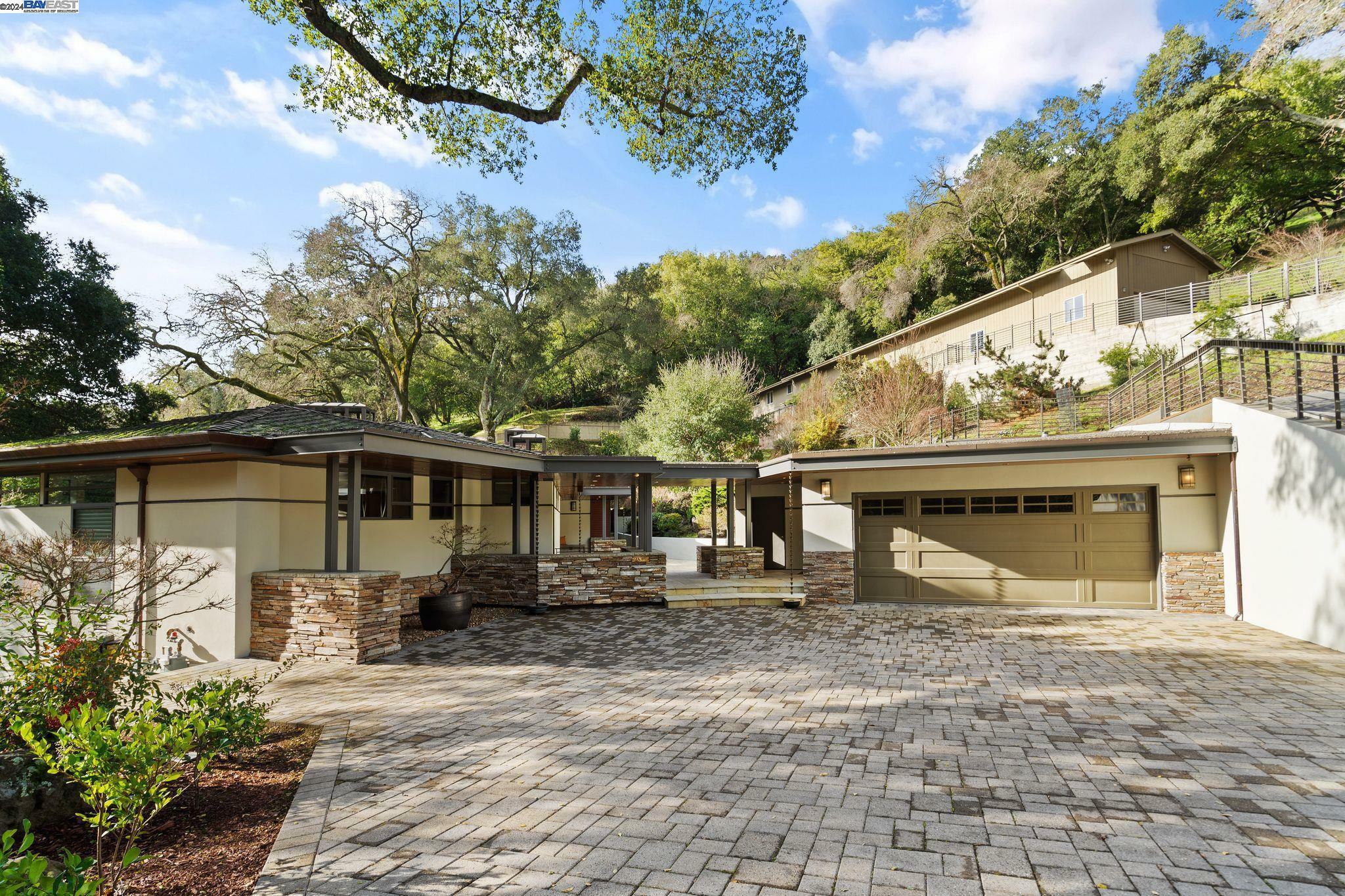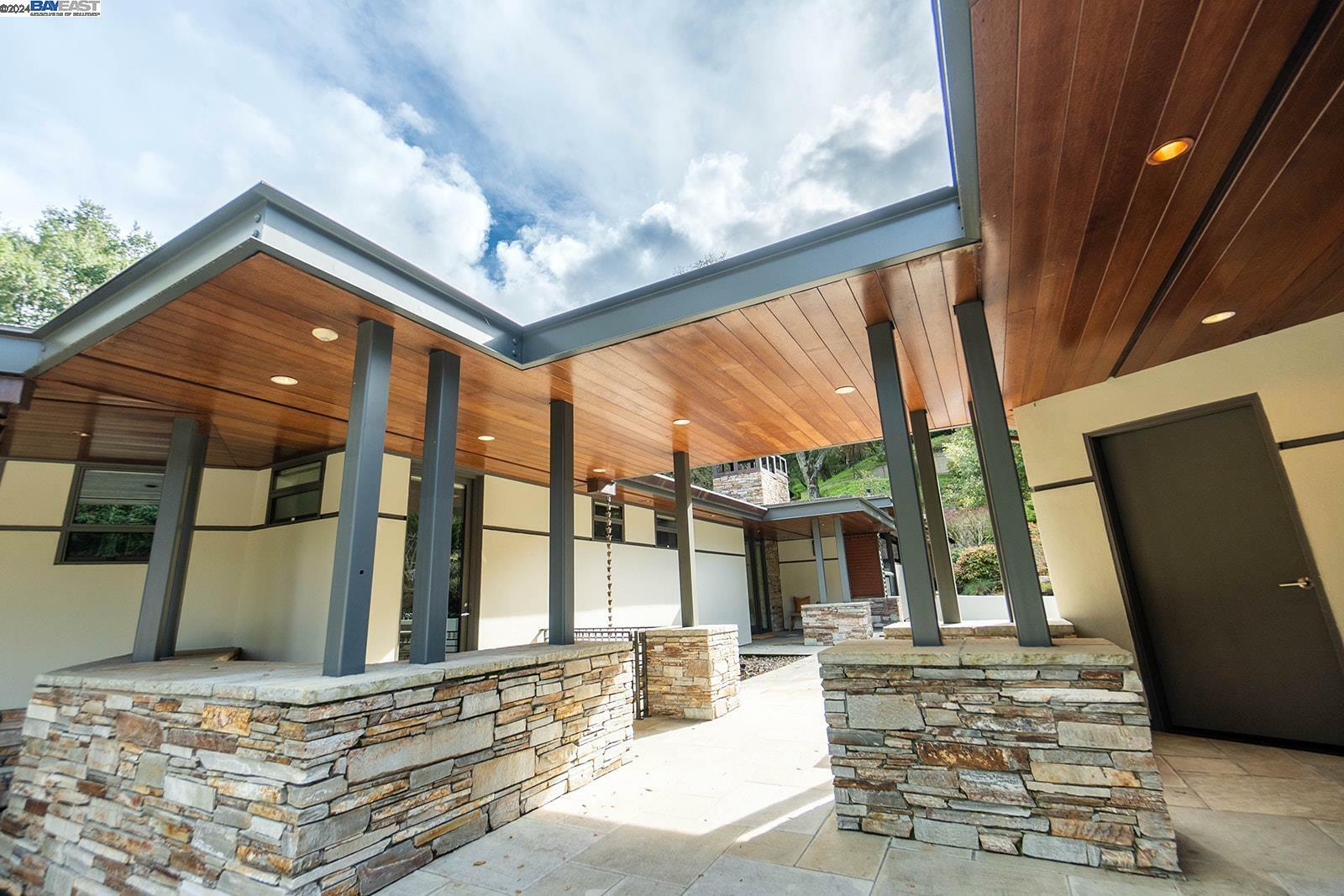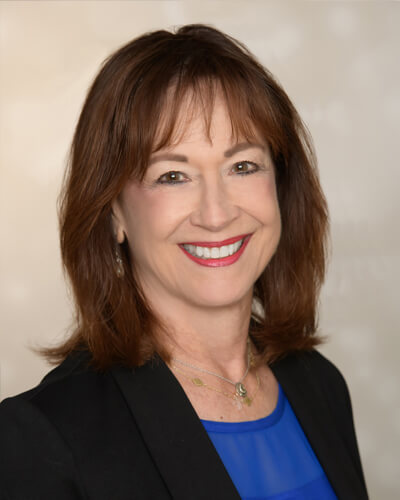


Listing Courtesy of:  bridgeMLS / Christie's Int'l Re Sereno / Suzanna Chew
bridgeMLS / Christie's Int'l Re Sereno / Suzanna Chew
 bridgeMLS / Christie's Int'l Re Sereno / Suzanna Chew
bridgeMLS / Christie's Int'l Re Sereno / Suzanna Chew 1 Camellia Ln Lafayette, CA 94549
Active (75 Days)
$4,495,000
OPEN HOUSE TIMES
-
OPENSat, Apr 272:00 pm - 4:00 pm
Description
Finely crafted for idyllic living. Two spectacular homes on one lot, stunning custom built mid-century modern home + spacious modern farmhouse nested in Happy Valley. Designed with distinguished details boasting beautiful wood floors, wood panel ceiling, alluring fireplace, big windows, copper gutters, sleek industrial beams, outdoor kitchen and bell shaped downspouts radiate peace and harmony throughout. Gourmet kitchen with side by side Viking refrigerator/freezer set, double oven and wine fridge is every entertainer's delight. Luxurious walk-in closets, custom made bathroom sink vanities and built in organizers elevate the fun & functionality of this home. Strategically framing the property with maple trees and an abundance of camellia flowers is the perfect harmony of interior comfort and outdoor serenity. With its own driveway, the ADU is an updated farmhouse with fantastic valley view, bright and airy floorplan, and a very impressive 22'x50'x14' garage that effortlessly support every imagination, favorite hobbies and projects. Enjoy the tranquility of nature and comfort of space from both properties at Camellia Ln.
MLS #:
41049780
41049780
Lot Size
2.89 acres
2.89 acres
Type
Single-Family Home
Single-Family Home
Year Built
2000
2000
Style
Contemporary, Custom, Mid Century Modern, Farm House
Contemporary, Custom, Mid Century Modern, Farm House
School District
Lafayette (925) 280-3900
Lafayette (925) 280-3900
County
Contra Costa County
Contra Costa County
Community
Happy Valley
Happy Valley
Listed By
Suzanna Chew, DRE #01440818, Pleasanton Office
Source
bridgeMLS
Last checked Apr 27 2024 at 3:29 PM GMT+0000
bridgeMLS
Last checked Apr 27 2024 at 3:29 PM GMT+0000
Bathroom Details
- Full Bathrooms: 4
- Partial Bathrooms: 2
Interior Features
- Dishwasher
- Microwave
- Pantry
- Double Oven
- Refrigerator
- Oven
- Kitchen Island
- Laundry: Laundry Room
- Gas Range
- Windows: Double Pane Windows
- Dining Area
- Updated Kitchen
- Counter - Solid Surface
- Electric Range
- Laundry: Laundry Closet
- Kitchen/Family Combo
- Formal Dining Room
- Tankless Water Heater
- Electric Water Heater
- Windows: Skylight(s)
- Workshop
- Central Vacuum
Kitchen
- Counter - Solid Surface
- Dishwasher
- Double Oven
- Electric Range/Cooktop
- Gas Range/Cooktop
- Island
- Microwave
- Oven Built-In
- Pantry
- Refrigerator
- Skylight(s)
- Updated Kitchen
Subdivision
- Happy Valley
Lot Information
- 2 Houses / 1 Lot
Property Features
- Fireplace: Gas
- Fireplace: Living Room
- Fireplace: Gas Starter
- Fireplace: 1
Heating and Cooling
- Zoned
Pool Information
- None
Flooring
- Hardwood
- Carpet
- Engineered Wood
Exterior Features
- Roof: Composition Shingles
Utility Information
- Utilities: Individual Electric Meter, All Public Utilities
- Sewer: Public Sewer
Garage
- Garage
Parking
- Attached
- Garage Door Opener
- Garage Faces Front
- Rv/Boat Parking
- Rv Possible
- Detached
- Workshop In Garage
- 24'+ Deep Garage
Living Area
- 4,895 sqft
Location
Listing Price History
Date
Event
Price
% Change
$ (+/-)
Apr 19, 2024
Price Changed
$4,495,000
-2%
-100,000
Mar 06, 2024
Price Changed
$4,595,000
-3%
-124,000
Feb 12, 2024
Original Price
$4,719,000
-
-
Estimated Monthly Mortgage Payment
*Based on Fixed Interest Rate withe a 30 year term, principal and interest only
Listing price
Down payment
%
Interest rate
%Mortgage calculator estimates are provided by Sereno Group and are intended for information use only. Your payments may be higher or lower and all loans are subject to credit approval.
Disclaimer: Bay East© 2024. CCAR ©2024. bridgeMLS ©2024. Information Deemed Reliable But Not Guaranteed. This information is being provided by the Bay East MLS, or CCAR MLS, or bridgeMLS. The listings presented here may or may not be listed by the Broker/Agent operating this website. This information is intended for the personal use of consumers and may not be used for any purpose other than to identify prospective properties consumers may be interested in purchasing. Data last updated at: 4/27/24 08:29


